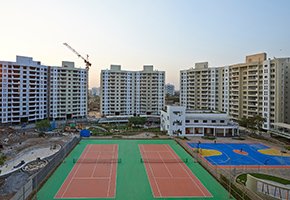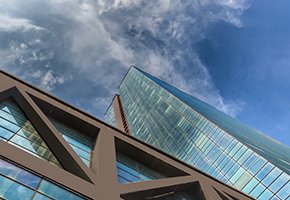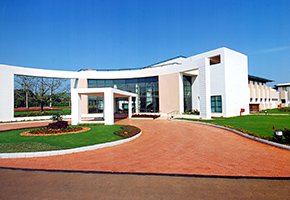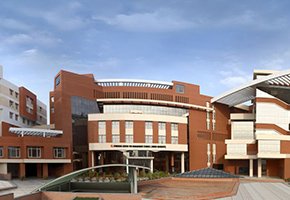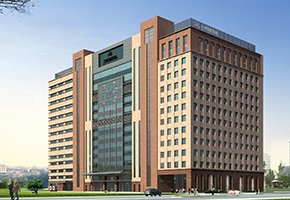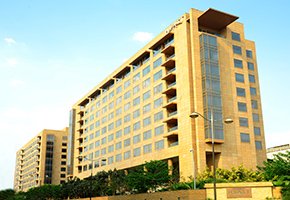Forest Edge at Kharadi
After the grand success of Forest Edge phase 1, city’s most loved address is back. Presenting Forest Edge Phase 2 First-of-its kind future ready 2BHK Health Tech Homes™.
Forest Edge is Kharadi’s future landmark that is rightly mixed with carefully chosen health bounties, cutting edge technological features and lifestyle indulgences to make everyday living a pleasure.
Forest Edge Phase 2 has 19 habitable floors with 4 future ready 2 BHK homes on every floor each of which has superb ventilation and ample natural light.
Projects Highlights –
- Future Ready 2 BHK Home
- P3 + 20 Storeys, Luxury High Rise
- Excellent Connectivity
- Urban Health Features
- Smart-Tech Amenities
- Elevated Indulgences
Forest Edge Amenities –
- Acupressure Walkway
- Particle Free Creche
- Ozonated Swimming Pool & Kids Pool
- Oxygenated Yoga Room
- Spice & Herbal Garden
- Steam & Sauna
- Aroma Garden
- Wi-Fi Enabled Complex
- WII Studio
- Business Bay with VC Facility
- 24×7 Security with CCTV Surveillance
- Creche with CCTV Security
- Electric Car Charging Points
- Massage Chairs
- Mobile Automation Control for Ac/Fans/Lights
- Hi-Tech Gymnasium & Open Gym
- Vertical Garden
- Plumeria Court
- Indoor Games Room
- Amphitheatre
- Senior Citizens Area
- Children’s Play Area
- Barbeque Alcove
- Solarium
- Multipurpose Court
- Party Lawn
- Pets Corner etc.
Forest Edge Floor Plan –
FOREST EDGE Floor Plan – B WING 4TH FLOOR

FOREST EDGE Floor Plan – B WING TYPICAL FLOOR

FOREST EDGE Floor Plan – B WING REFUGE FLOOR

MahaRERA No. PHASE 1 : P52100014725 | PHASE 2 : P52100021807 available at website maharera.mahaonline.gov.in

